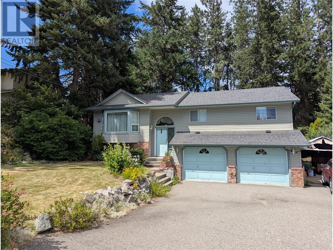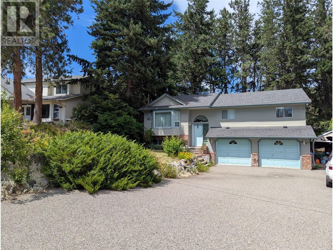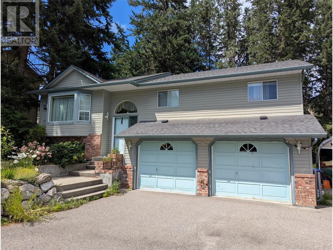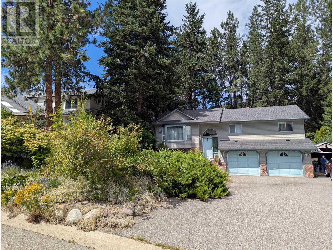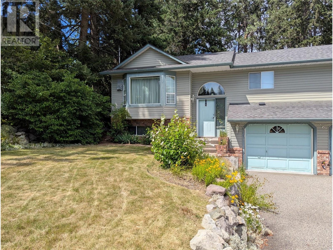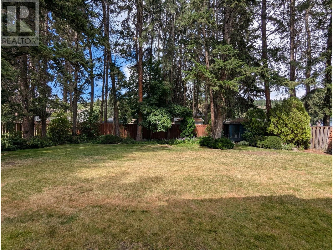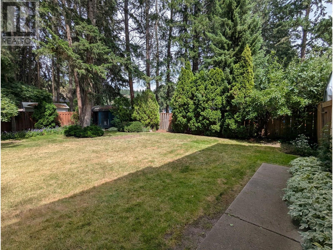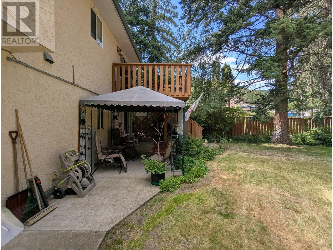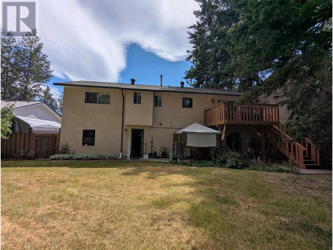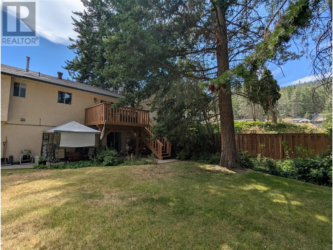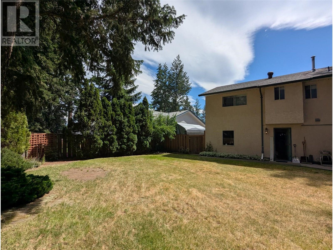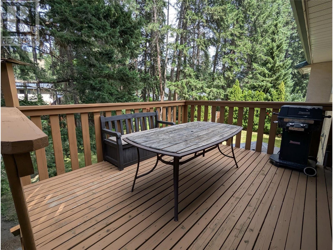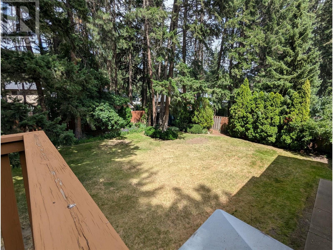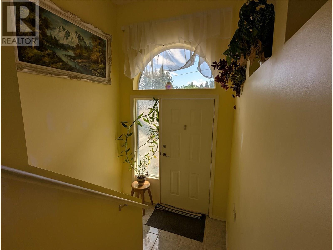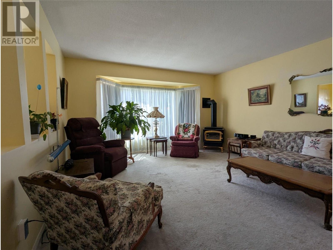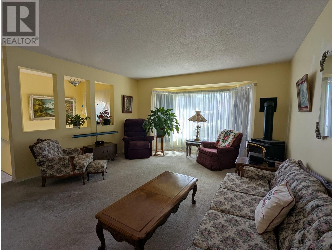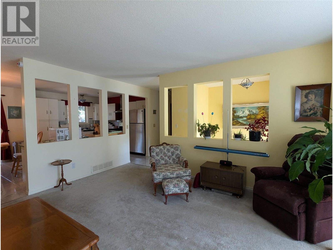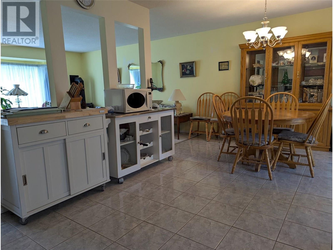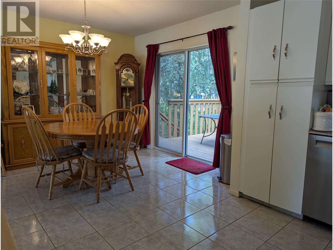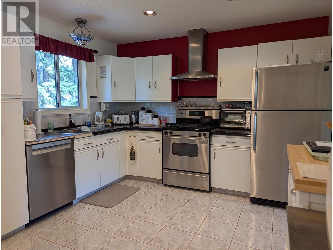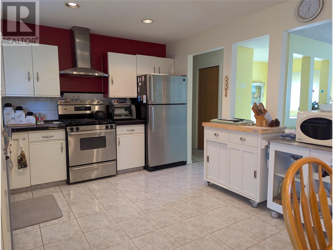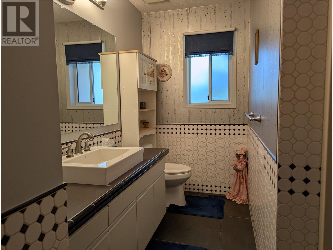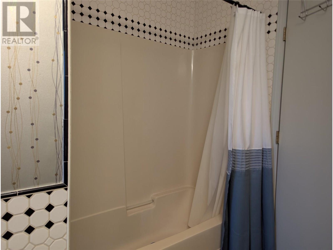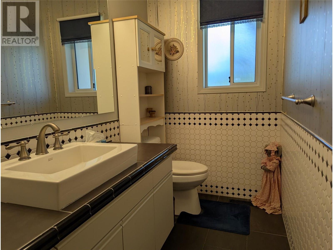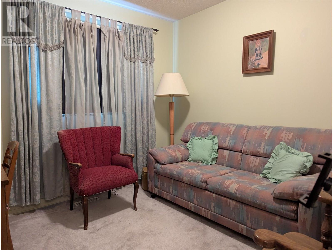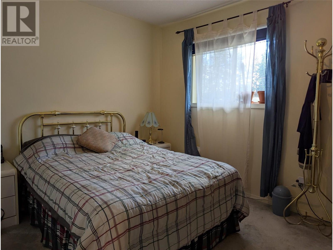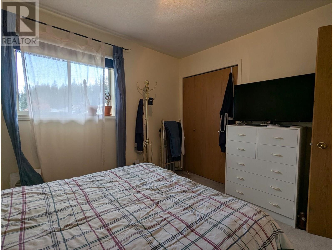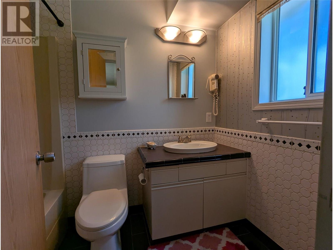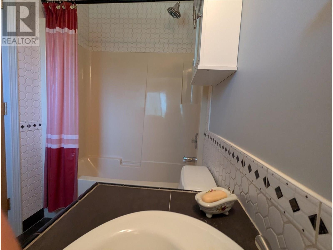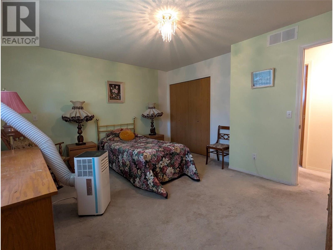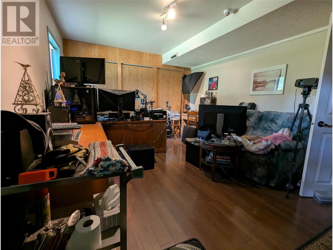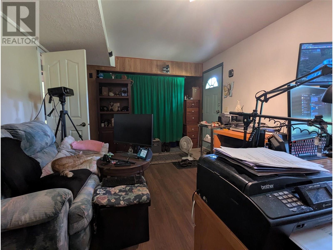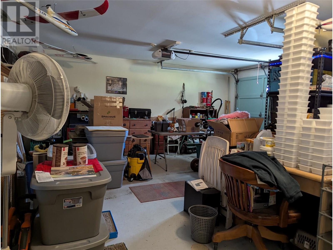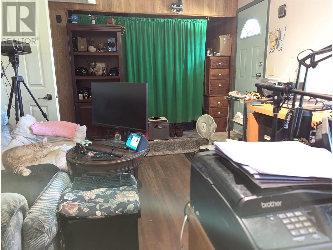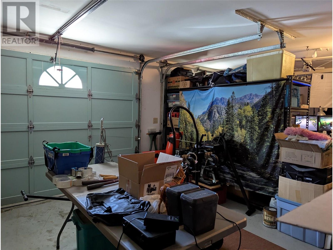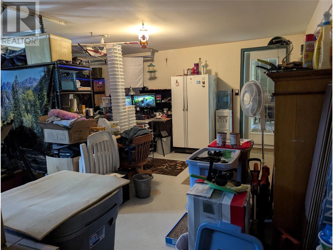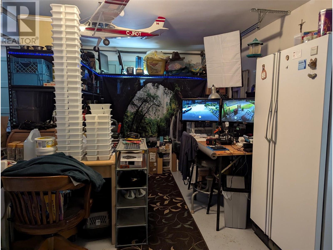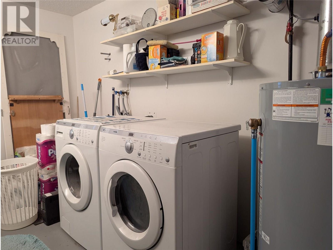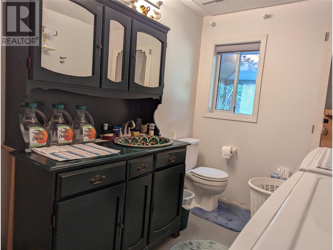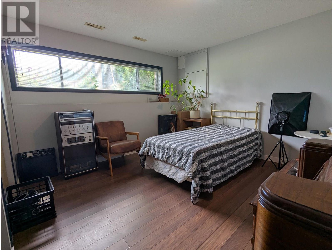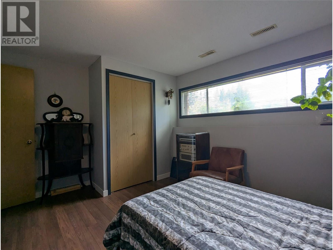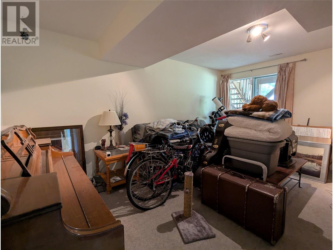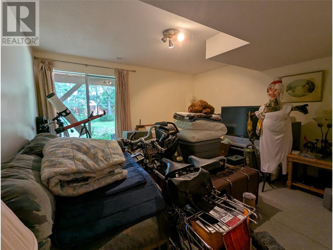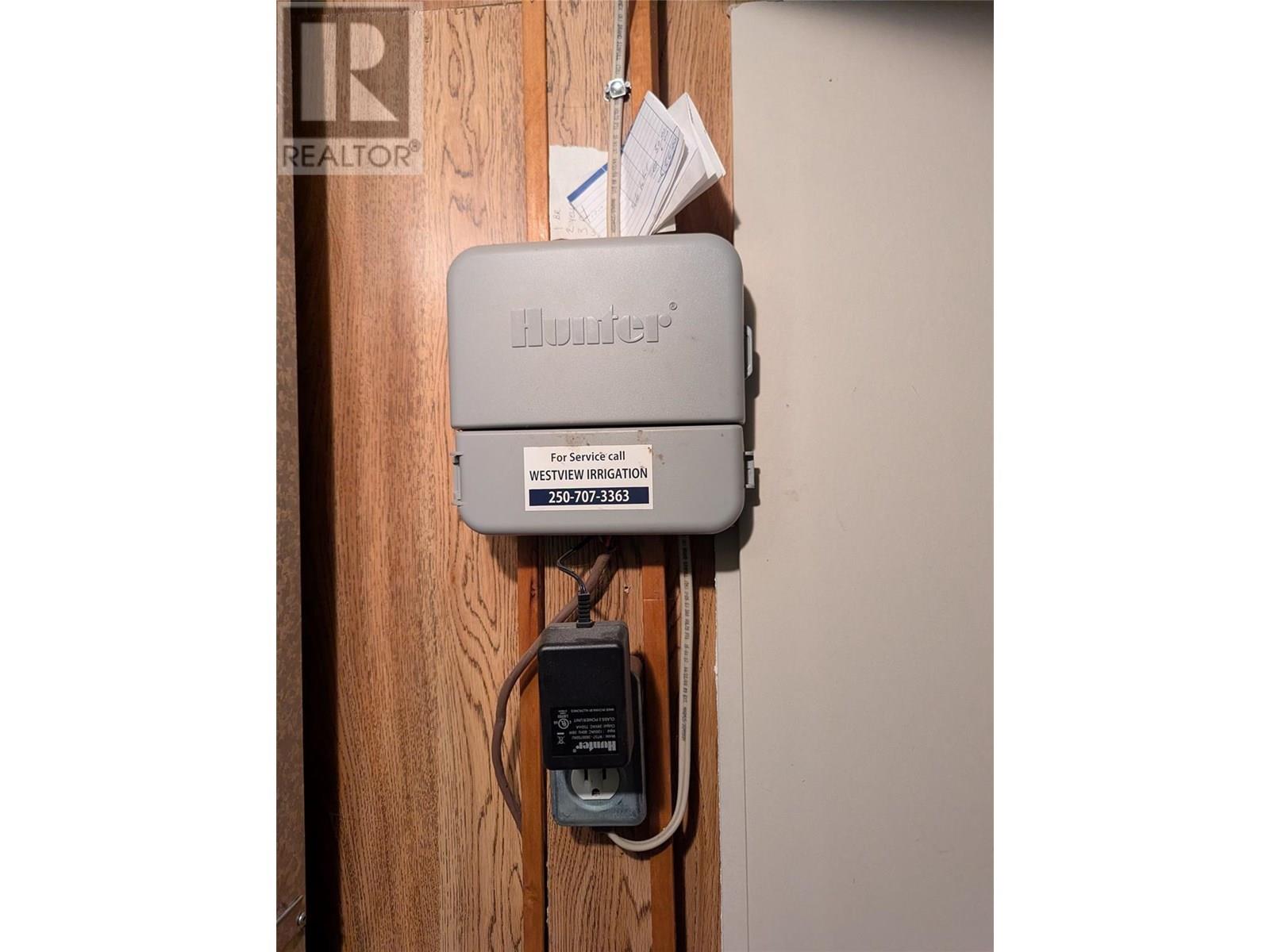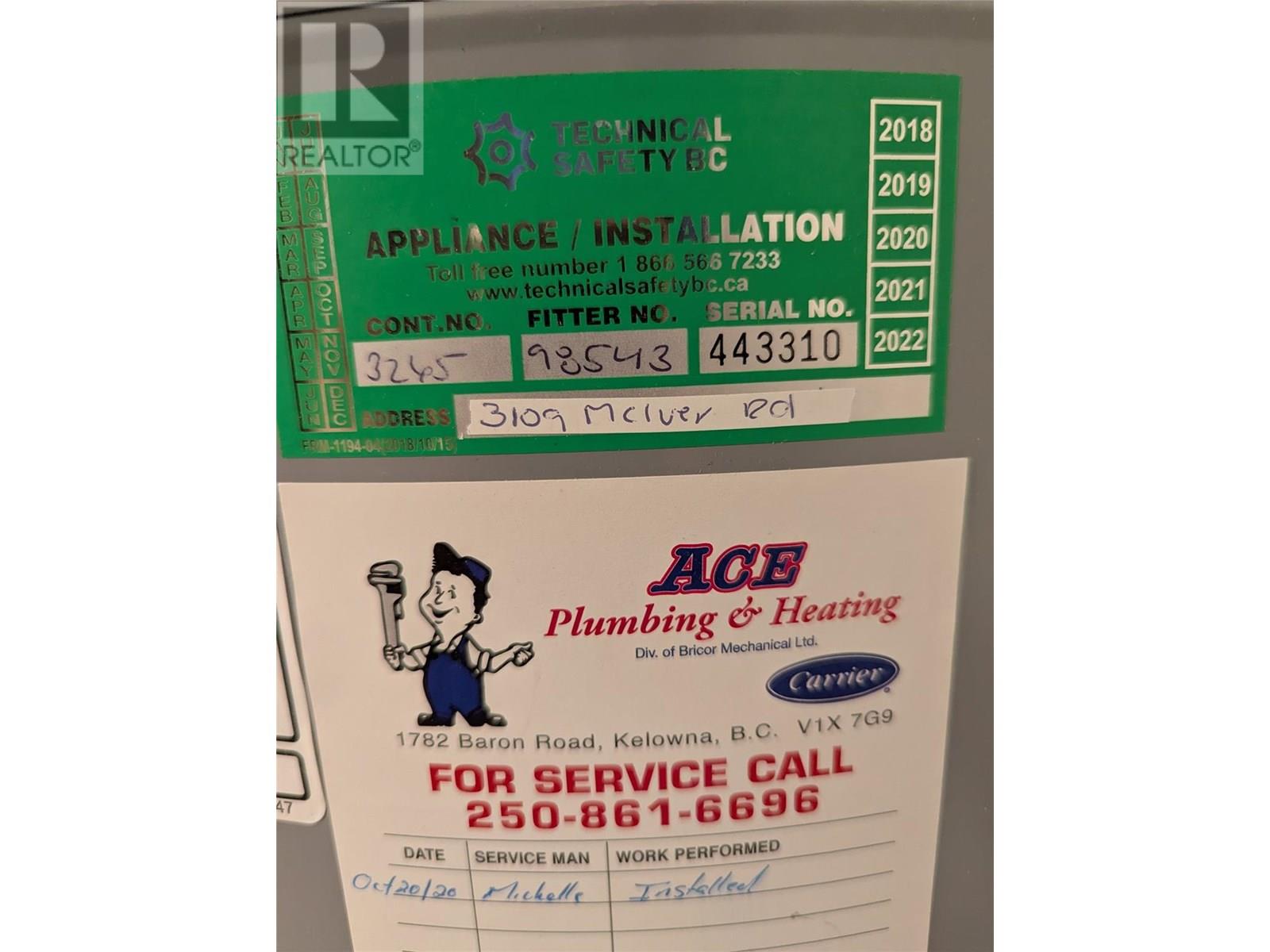4 Bedroom
3 Bathroom
1,961 ft2
Fireplace
Forced Air, See Remarks
$779,000
Great 4 bedroom 2.5 bath family home on quiet street with large lot and double garage. Three beds up with an ensuite off the main bedroom. Open kitchen with a deck overlooking the spacious and treed backyard. There is a free standing gas fireplace in the living room with great light from the bay windows. In the lower level there is a large bedroom and a family room leading to the backyard. The lower level laundry room has a toilet and washbasin as well as being pre-plumbed for a shower. It would be possible to create a separate suite downstairs.. There is a large office at the end of the large double garage which could also be incorporated into the lower living area. Property has irrigation and is very private. Tons of parking and possibility of RV parking beside the garage. Hot water tank was installed in 2020. This is a very quiet and peaceful street with quality homes. Possession is subject to probate and is estimated to be available in October. Come and view today! (id:23267)
Property Details
|
MLS® Number
|
10354723 |
|
Property Type
|
Single Family |
|
Neigbourhood
|
Glenrosa |
|
Parking Space Total
|
420 |
Building
|
Bathroom Total
|
3 |
|
Bedrooms Total
|
4 |
|
Constructed Date
|
1989 |
|
Construction Style Attachment
|
Detached |
|
Exterior Finish
|
Brick, Stucco, Vinyl Siding |
|
Fireplace Present
|
Yes |
|
Fireplace Type
|
Free Standing Metal |
|
Half Bath Total
|
1 |
|
Heating Type
|
Forced Air, See Remarks |
|
Stories Total
|
2 |
|
Size Interior
|
1,961 Ft2 |
|
Type
|
House |
|
Utility Water
|
Municipal Water |
Parking
|
Additional Parking
|
|
|
Attached Garage
|
420 |
|
R V
|
|
Land
|
Acreage
|
No |
|
Sewer
|
Septic Tank |
|
Size Irregular
|
0.33 |
|
Size Total
|
0.33 Ac|under 1 Acre |
|
Size Total Text
|
0.33 Ac|under 1 Acre |
|
Zoning Type
|
Single Family Dwelling |
Rooms
| Level |
Type |
Length |
Width |
Dimensions |
|
Lower Level |
Partial Bathroom |
|
|
11'4'' x 7'10'' |
|
Lower Level |
Office |
|
|
16' x 11'3'' |
|
Lower Level |
Family Room |
|
|
15'3'' x 13' |
|
Lower Level |
Bedroom |
|
|
11' x 10'4'' |
|
Main Level |
Bedroom |
|
|
9'5'' x 9'5'' |
|
Main Level |
Bedroom |
|
|
11' x 9'7'' |
|
Main Level |
4pc Ensuite Bath |
|
|
7'8'' x 4'11'' |
|
Main Level |
Primary Bedroom |
|
|
13'11'' x 11'2'' |
|
Main Level |
4pc Bathroom |
|
|
11'4'' x 7'5'' |
|
Main Level |
Living Room |
|
|
15'6'' x 14'6'' |
|
Main Level |
Dining Room |
|
|
11'8'' x 9'8'' |
|
Main Level |
Kitchen |
|
|
11'2'' x 10'3'' |
https://www.realtor.ca/real-estate/28555428/3109-mciver-road-lot-15-west-kelowna-glenrosa

